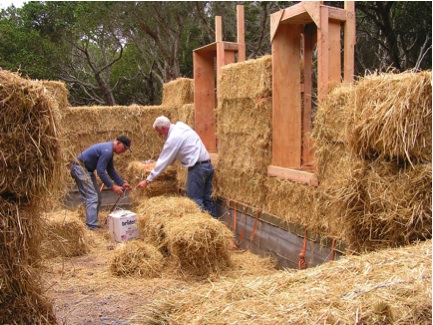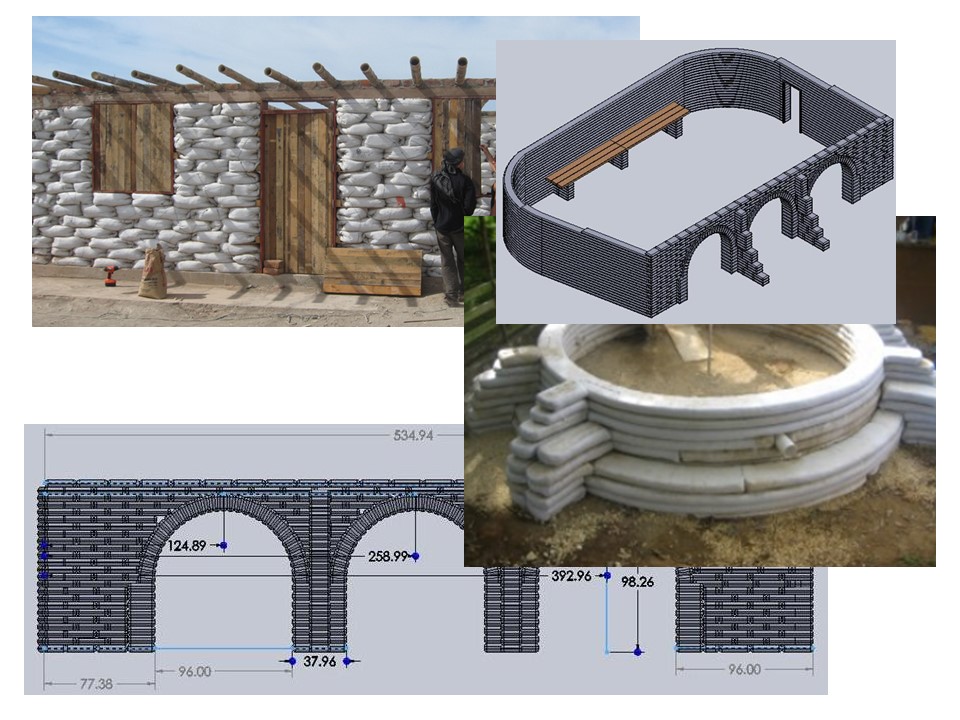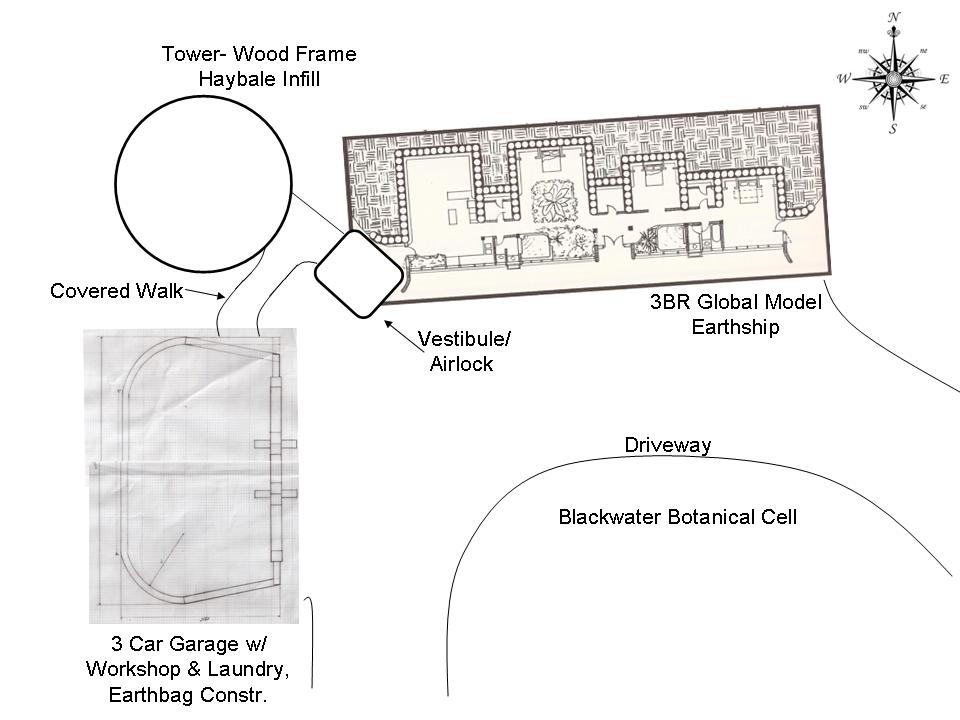The concepts behind Earthships promise empowerment and freedom, which is why the majority of living space in the NorCal Earthship project will be based on them. Different forms of sustainable building like, earthbags, haybale and cobb, exhibit powerful strengths, as well. Because of this, they are more suited to the other portions of the structure.
This post gives a description of what we are planning at a conceptual top level. Many of you have seen the collage type concept on our Facebook page and another post here. This give a little more detail to that image.
There are three main structures composing the NorCal Earthship:
- Earthship living area, 3 BR Global model
- Tower, master suite, float tank chamber, office and observation deck/bbq area
- Workshop/Garage
1.) Earthship– this portion probably requires the least explanation here as it is covered many other places. Basically we are planning a 3 bedroom global model earthship.
2.) Tower– Our site is situated on an elevated portion of the Sierra Nevada foothills. Overlooking the Northern part of the Sacramento valley, our goal was to maximize the view and be able to enjoy as much of it as possible. The view on our Facebook profile page is taken near where we will be building.
Originally the desire was to build the Tower using earthbag technology, but given the multi-story nature of the structure, it seemed like it might be too challenging to design and get permitted. So at this point wood frame with haybale infill is our plan.

Hay bale construction Image credit: CA Strawbale Association http://www.strawbuilding.org/category/image-galleries/2008baleraisingworkshop
There is a significant movement here in California to build with hay bale construction and it is becoming well accepted. Recently the California Straw Bale Building Association, re-published an article discussing the addition of straw bale building to the national building code. This is a significant step forward that helps with the permitting of this sustainable type building practice.
3.) Workshop/Garage/Laundry Room– This structure is going to be earthbag construction. We were thinking to build it first as the permitting should be the easiest. It will be a 3 car garage with extra space for workbenches and utilities. The solar system will start on top of this building and be used to run the equipment while we are undertaking the rest of the construction.
 As I am writing this post I discovered that the Precision Structural engineering firm specializes in earthbag engineering analysis. We will probably be in touch with them as we move forward.
As I am writing this post I discovered that the Precision Structural engineering firm specializes in earthbag engineering analysis. We will probably be in touch with them as we move forward.
In addition to the primary structures, there will be a covered walkway area that I am tentatively planning to build using bottle arches. The walkway may transition with a verandah style deck that surrounds the lower level of the tower, along with the airlock of the earthship. The passage between the earthship and the tower may also be incorporated here, though enclosed to withstand weather during the winter months.

